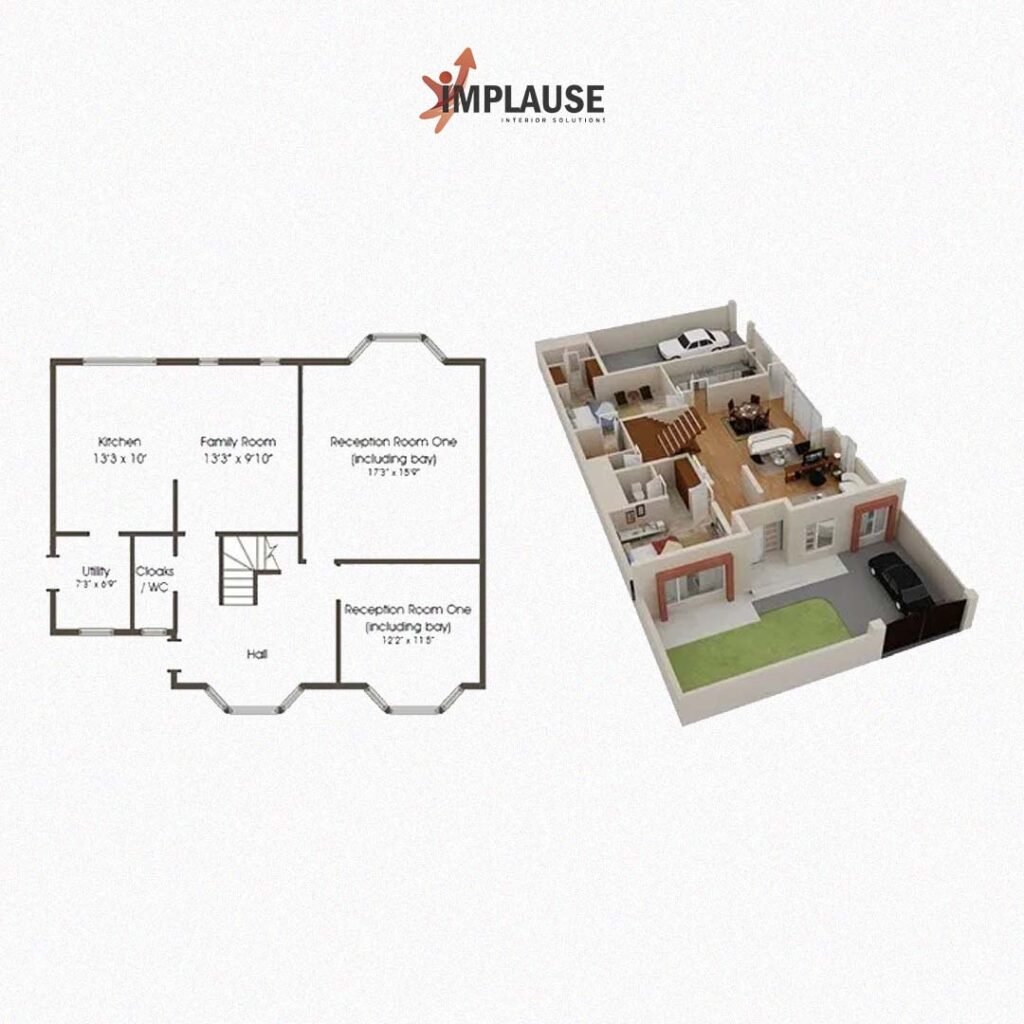By Implause Interior | On Sep 5, 2024
Elevate Your Space: The Benefits of 2D and 3D Home Design

Elevating your living space is not just about aesthetics; it’s about creating an environment that reflects your personality and meets your functional needs.
With advancements in technology, home design has evolved significantly, particularly with the use of 2D and 3D home design techniques. These methods not only enhance the design process but also provide numerous benefits that can transform your home into a dream space.
In this blog, we’ll explore the advantages of both 2D and 3D home design and how they can elevate your space.
2D Home Design
2D home design involves creating flat representations of spaces, typically in the form of floor plans and elevations.
These drawings provide a clear view of the layout, dimensions, and spatial relationships between different areas of the home.
Benefits of 2D Home Design:
- Simplicity and Clarity: 2D designs are straightforward and easy to interpret, making them ideal for initial planning and layout discussions.
- Cost-Effectiveness: Creating 2D designs is generally less expensive than 3D models, making it a budget-friendly option for homeowners.
- Focus on Layout: 2D designs allow homeowners to visualize room sizes and the overall flow of the space, which is crucial for functional living.
3D Home Design
3D home design takes visualization to the next level by creating three-dimensional representations of spaces.
This method allows homeowners to see how their design will look from various angles, providing a more immersive experience.
Benefits of 3D Home Design:
- Realistic Visualization: 3D models provide a lifelike representation of the space, showcasing colors, materials, and textures, which helps in making informed decisions.
- Enhanced Communication: With 3D designs, clients can easily understand the designer’s vision, reducing the chances of miscommunication and ensuring that expectations are met.
- Interactive Experience: Many 3D design tools allow users to navigate through the space virtually, enabling them to experience the layout and design in a more engaging way.
Why Choose 2D and 3D Home Design?
Integrating both 2D and 3D home design into your project can yield exceptional results.
Here are some reasons why you should consider these methods:
Comprehensive Planning
Using both design techniques allows for thorough planning. Start with 2D designs to establish the layout and flow, then transition to 3D models to visualize the final look.
This comprehensive approach ensures that all aspects of the design are considered, from functionality to aesthetics.
Cost and Time Efficiency
By identifying potential issues early in the design process with 2D layouts, you can save time and money.
3D designs further streamline the process by allowing for quick adjustments and visualizations, reducing the need for costly changes during construction.
Increased Client Satisfaction
Clients who can visualize their spaces in 3D are often more satisfied with the final results.
This method fosters collaboration between designers and clients, ensuring that the final design aligns with the client’s vision.
Flexibility and Customization
Both 2D and 3D designs offer flexibility in customization. Homeowners can experiment with different layouts, materials, and colors in a virtual environment, allowing for personalized design choices that reflect their unique style.
Frequently Asked Questions (FAQs)
What is the difference between 2D and 3D home design?
A. 2D home design provides flat representations of spaces, focusing on layout and dimensions, while 3D home design offers a realistic, immersive view of the space, showcasing textures, colors, and materials.
How can 2D and 3D designs help in renovations?
A. These designs allow homeowners to visualize changes before implementation, helping to identify potential issues and ensuring that the final result meets expectations.
Are 3D designs more expensive than 2D designs?
A. Generally, 3D designs can be more costly due to the complexity involved. However, the investment often pays off in terms of clearer visualization and reduced changes during construction.
Can I use both 2D and 3D designs for my home project?
A. Absolutely! Using both methods can enhance the design process, allowing for comprehensive planning and better communication between you and your designer.
Conclusion
Elevating your space through 2D and 3D home design offers numerous benefits that enhance both the design process and the final outcome. By leveraging these techniques, you can create a home that not only looks stunning but also functions seamlessly.
If you’re ready to transform your living space, consider partnering with Implause Interior Solutions. Based in Pune, they specialize in residential and commercial interior design, offering expert 2D and 3D design solutions tailored to your needs. With a commitment to excellence and a focus on understanding client requirements, Implause Interior Solutions can help you bring your vision to life.
Visit their website at Implause Interior Solutions to learn more about their services and start your journey towards your dream home today!
Book an Appointment Now
You book a consultation, get guided by one of the best top-notch interior designers, and we take care of the rest, from start to finish. We have done it for more than 1000+ homes already.’


sERVICES
- +91 9321981523
- +91 8928215178
- info@implauseinterior.com
- Core Building, 3rd floor,Office No. 306, NIBM Road, Pune, Maharashtra 411048
subscribe
Don’t miss out on our valuable content subscribe now!
