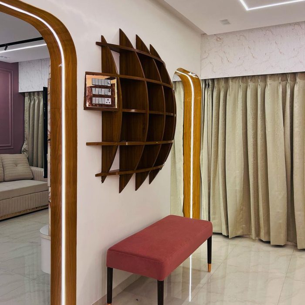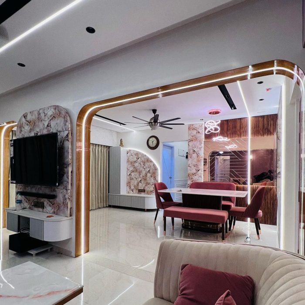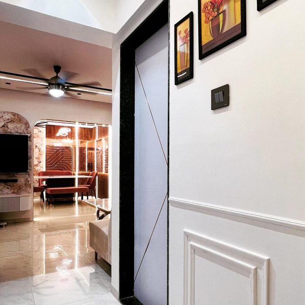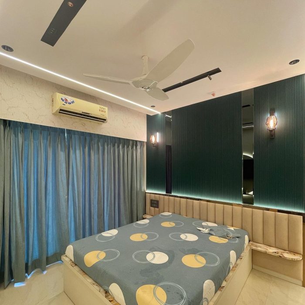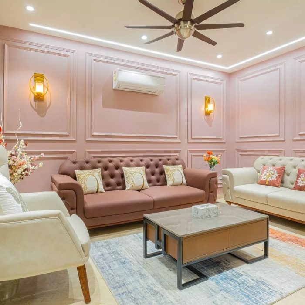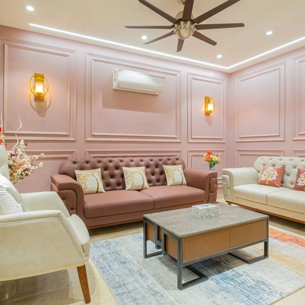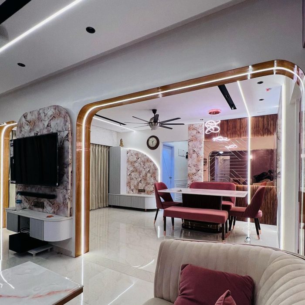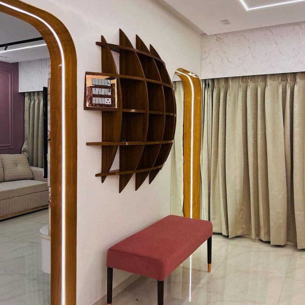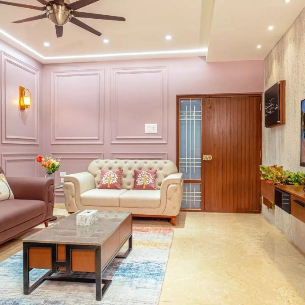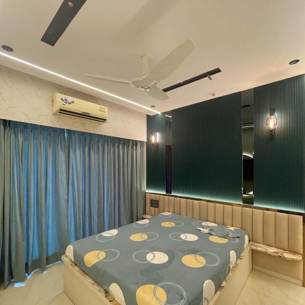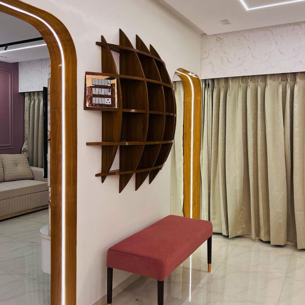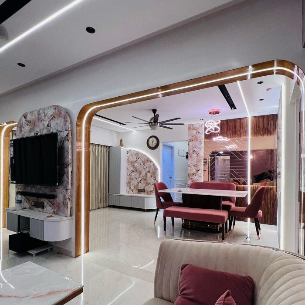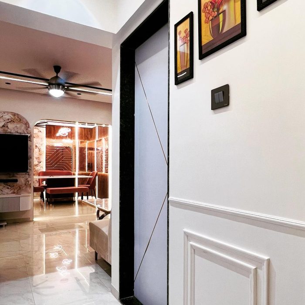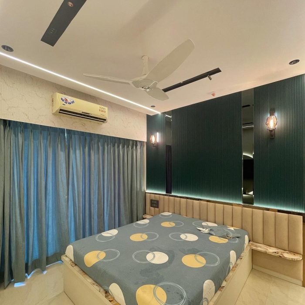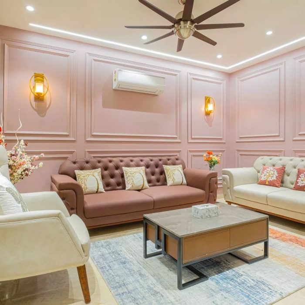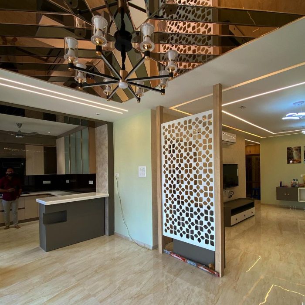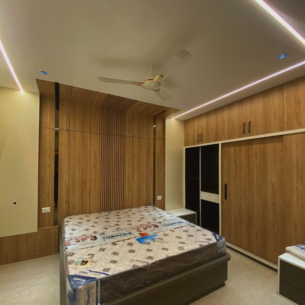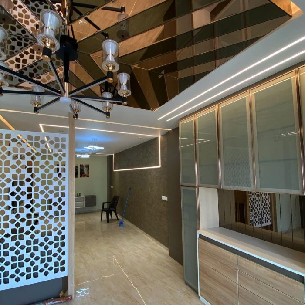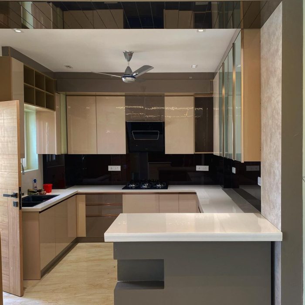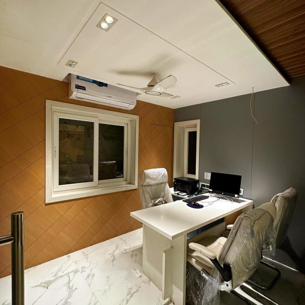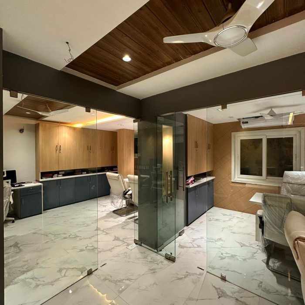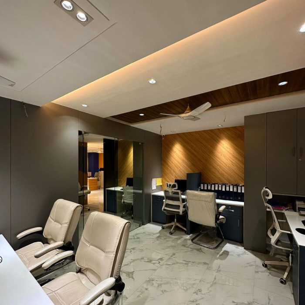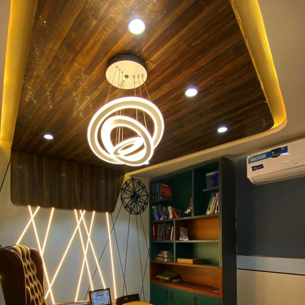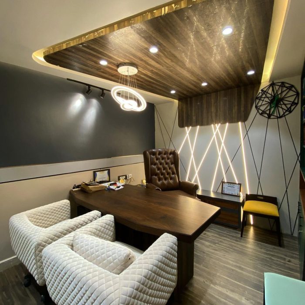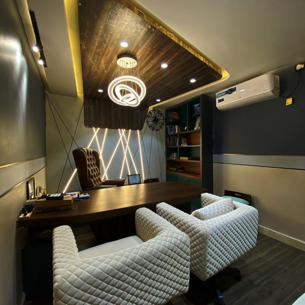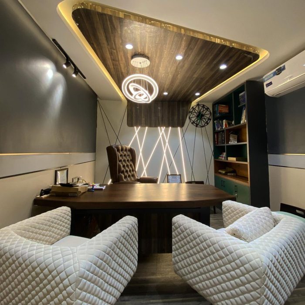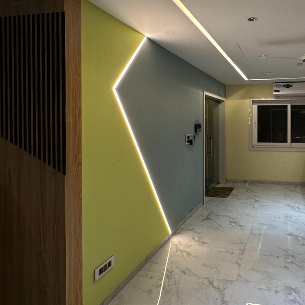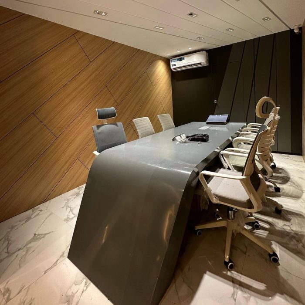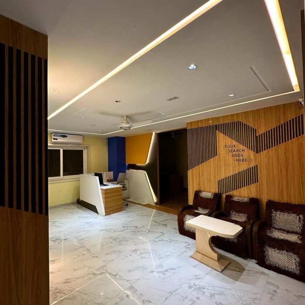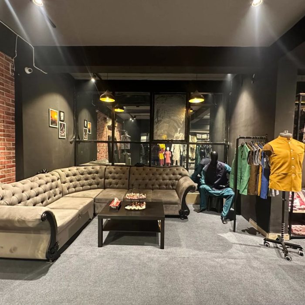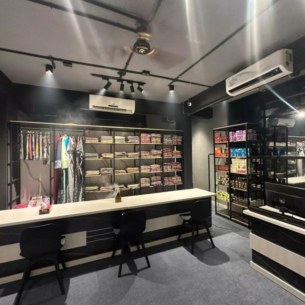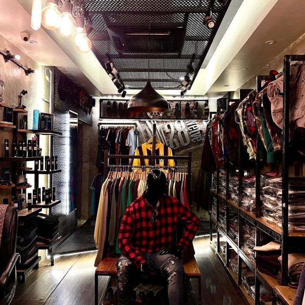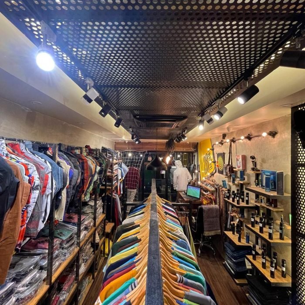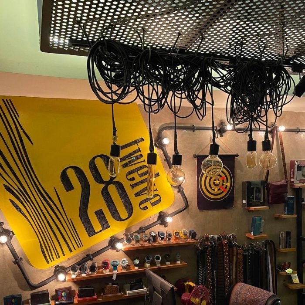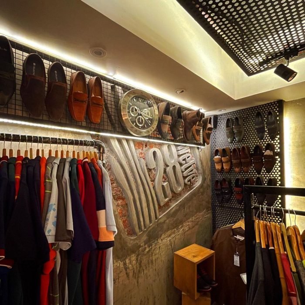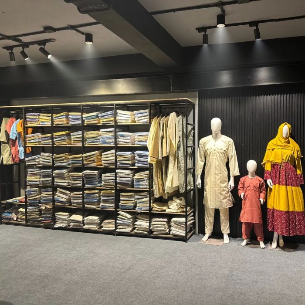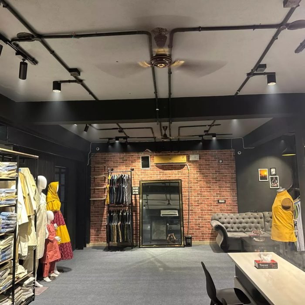2 BHK Home INterior
Project done for a client with a very specific yet simple and sophisticated requirement .
Hues of gold , as requested by the client was implemented all through out this residential 2BHK space as reflected in the wall colours , flooring , glass ceiling design with warm white luminations all through the space defining just a single objective.
Luxury Office Interior
Explore a contemporary office design tailored for the CEO of a top-tier hospital chain, seamlessly blending robust angular lines in the backdrop with a gracefully curved ceiling. This innovative fusion harmonizes strength and elegance, creating an unparalleled workspace. Share your thoughts on this cutting-edge design and spatial concept in the comments below. Elevate your executive environment with a perfect balance of modern aesthetics and functional sophistication! #OfficeDesign #CEOWorkspace #ModernArchitecture
Retail Space & culinary shop
Unveiling a visionary retail space and culinary shop design that seamlessly marries bold angular lines with a soft, inviting curved ceiling. This contemporary fusion strikes the ideal balance between strength and warmth, creating a unique and enticing environment. Share your insights on this innovative design in the comments below. Elevate your retail and culinary experience with a perfect blend of modern aesthetics and functional elegance! #RetailDesign #CulinaryShop #ModernInteriors #InnovativeSpaces
sERVICES
- +91 9321981523
- +91 8928215178
- info@implauseinterior.com
- Core Building, 3rd floor,Office No. 306, NIBM Road, Pune, Maharashtra 411048
subscribe
Don’t miss out on our valuable content subscribe now!

